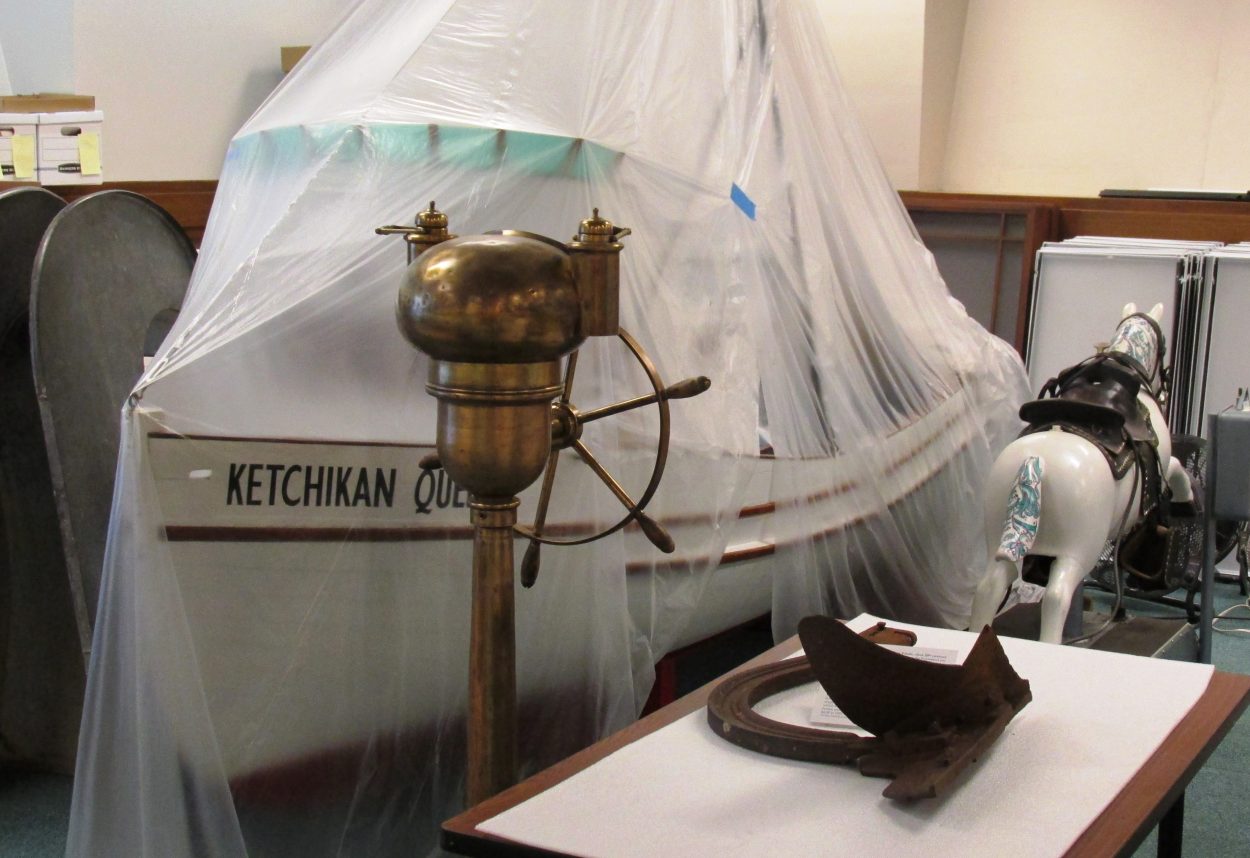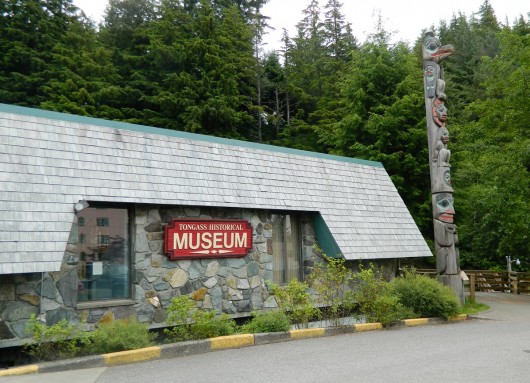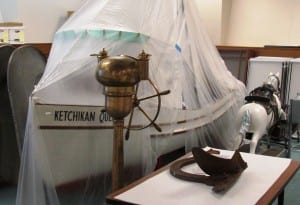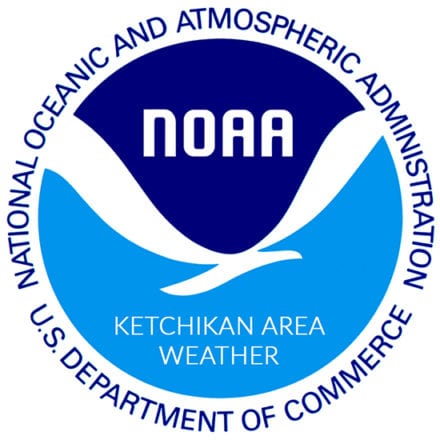Ketchikan’s Tongass Historical Museum is getting a makeover – on the inside.
The city-owned downtown museum recently got a new roof, which was sorely needed after the old one started to leak. And its electrical system is getting an upgrade.
Those are important improvements for the 50-year-old Centennial Building, but the fun part is the interior remodel design.
Museums Department Director Lacey Simpson took me on a tour of the building, describing what’s going to happen. The entryway will become a brighter space, with storefront doors letting in ambient light, and higher ceilings to reduce the cave-like feel.
There also will be a large artifact on display as visitors enter, adding to the
welcoming atmosphere. One big piece in the collection is now sitting under a sheet of plastic, behind a wall separating storage and construction from the current exhibit.
“That is the Ketchikan Queen. That is our largest artifact at present.”
The model seiner was made in the late 1960s, part of the Alaska purchase centennial celebration.
“It has a very cool story. It traveled all over the nation and went to other conventions. It was a marketing tool for Ketchikan.
The Ketchikan Queen was built using a skiff as the base.
“So, it is seaworthy in a sense, and it’s all to scale. It’s really fantastic. There’s a little mini power-block, and a miniature net and wheelhouse, and everything. We have had it on display before when space allowed, and people love it.”
Space is the key word. This renovation will provide space for all kinds of stuff.
The new design includes temporary and permanent exhibit space, and an area designated for programs. Two offices will be moved up from the basement, which Simpson says will provide backup staffing for the front desk, and free up secure storage space downstairs.
What is now the museum’s main gallery will become the temporary exhibit space for traveling shows, and for rotating displays of local artifacts that are not part of what will become a permanent display.
“So, it’s a wonderful opportunity to complement whatever may be discussed in a permanent exhibit, you can talk about those themes in a more detailed way in a temporary exhibit.”
And that new, large permanent exhibit space will go where the Ketchikan Public Library used to be.
You see, for decades, the museum shared the Centennial Building with the library. A few years ago, the library moved into its own building, leaving lots of space for the museum to fill.
Ketchikan’s museum definitely can fill it – its collection is huge and mostly in storage. But, the old building’s various problems – leaky ceilings, random electrical fires, etc. – needed to be fixed before the museum could consider expanding into the former library space.
Those issues are pretty much resolved– or are under way — and a draft to renovate the first floor has been sent out for a cost estimate.
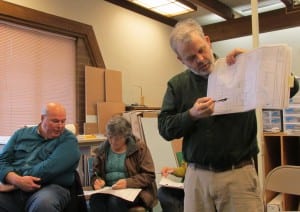
Tim Whiteley of Welsh Whiteley Architects goes over the draft museum renovation design with the Museum Advisory board. (Photo by Leila Kheiry)
Tim Whiteley of Welsh Whiteley Architects recently presented that draft to the museum advisory board. He noted that there will be some expenses related to the age of the late-60s building.
“All the vinyl floor tiles in the current exhibit space have asbestos in them, and probably in the … glue that holds them down. It’s not really any big surprise, but that has to be abated before demolition can really begin, so that’s going to be in the estimate and that’ll come out of the project budget.”
That project budget is just shy of a million dollars.
One large – and expensive – component to the renovation is expanded and upgraded public restrooms. That has been touted as a way to provide relief for the thousands of summertime cruise ship visitors who flood downtown Ketchikan.
There was discussion among advisory board members, though, about cutting back on restroom space – more specifically, removing the “family” bathroom.
Advisory Board Member Sonya Alvarez wanted to free up space for an indoor viewing area overlooking Ketchikan Creek. It would connect to the planned temporary exhibit space, and take advantage of an existing window that now is covered over.
Alvarez says expanded restrooms will just turn the museum into the go-to place to “go,” rather than an historical and cultural resource.
“I’ve never been in favor of this family restroom. This isn’t a senior day care facility. And that square footage, to me, is secondary to exposing this perspective on the creek.”
But, Dave Kiffer, an advisory board member and an elected member of the Ketchikan City Council, argued that the restroom space is sorely needed.
“Anyone who has spent any time downtown in the summer knows that all of Ketchikan is a giant senior day care. And the reality is, any restrooms anywhere, here or elsewhere, are desperately needed.”
And Simpson argued against exposing the window, for the sake of the collection. Here she is, talking to the board.
“Sunlight and museum displays do not mix. Yes, there are UV coatings for windows, but they are expensive and they are far from being 100-percent effective. In conversations we’ve had with the Alaska State Conservator, she would never recommend an open window in a gallery.”
The board eventually voted against adding the viewing area.
And there will be other views of the creek. During my tour of the building,
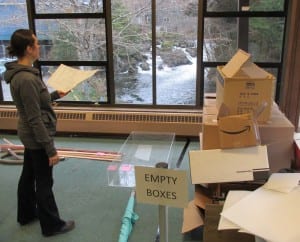
City Museum Department Director Lacey Simpson shows a view of the creek that will remain open after the museum’s first-floor renovation is complete. (Photo by Leila Kheiry)
Simpson pointed to a long bank of windows that she says will remain open for viewing.
“So this is the really great creek view that we’ve wanted to retain forever. Because it looks up toward the falls. This area would be accessible. There would be a false wall to protect (against) light, but you would be able to go in there.”
And, more about the restrooms, which probably will take up more than half the renovation budget. Simpson says the museum already is a primary bathroom-break spot for summertime cruise ship visitors, and the current restrooms are inadequate.
“They are embarrassingly inadequate. They do not meet ADA compliance, which itself is a shame, but with the amount of visitors we have in the summer, it’s no longer acceptable.”
She says about 75,000 people use the museum’s two-stall bathrooms a year. So while providing a place to “go” isn’t part of the museum’s primary mission, it’s an important public service.
Below is a PDF of the proposed design, approved by the Ketchikan City Council in December at the 10-percent stage. A 50-percent design will go in front of the Council in April.

